|
Little Sebago Kitchen
On this
particular job, the plan is to totally revamp the kitchen
which will involve the following:
Strip the
walls & ceiling and insulate, install new sheet rock, as
well install a new coat closet, washer/dryer space,
re-locate bedroom entries, build a custom bench for dining
nook, new windows, new entry door, total re-wiring and
finish off with a brand new fireplace & hearth and
re-finished oak flooring. Oh and of course and brand new set
of kitchen cabinets with granite countertops and appliances.
So here we
go......
Before Pictures
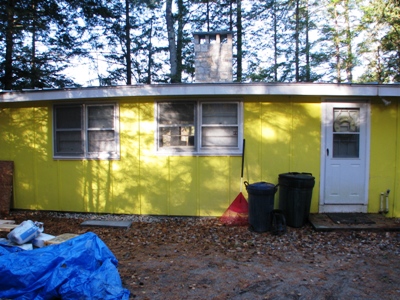
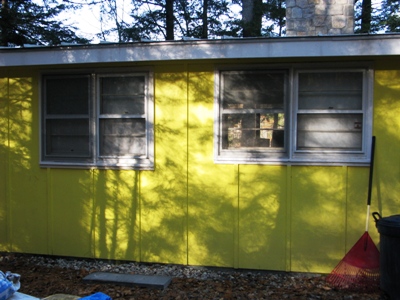
Entry door to be replaced
Windows to be upgraded
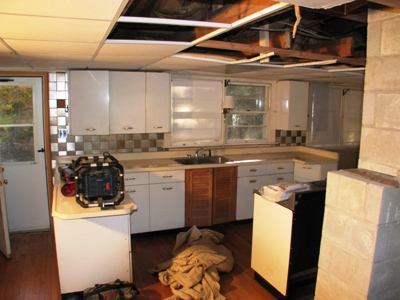
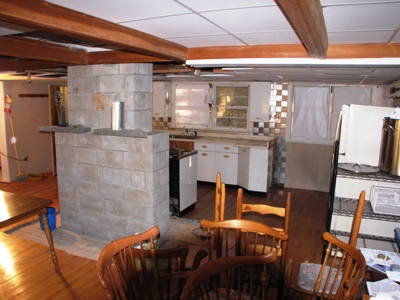
Metal cabinets are coming out
View from living room
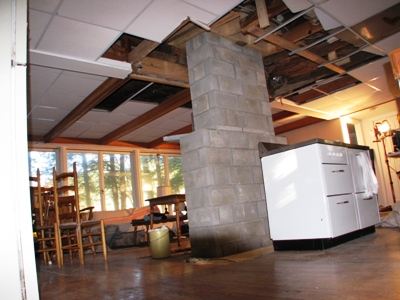
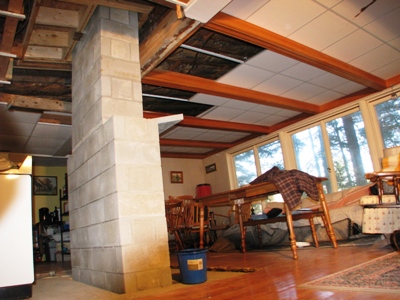
All ceiling tile comes out to expose a vaulted ceiling
Cement blocks awaits the final finish for a stone hearth
Work Begins
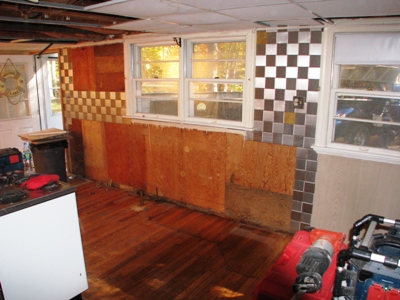
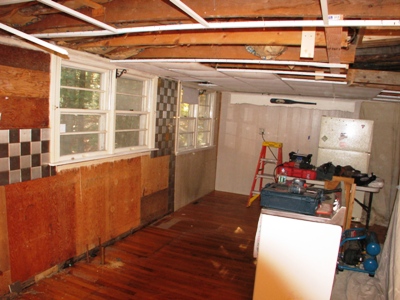
Cabinets gone and wall to be stripped
View from entryway
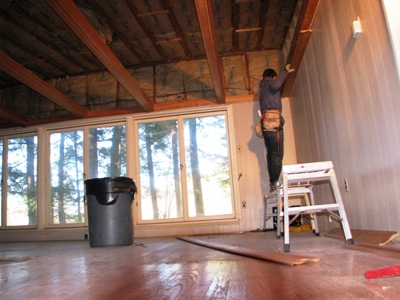
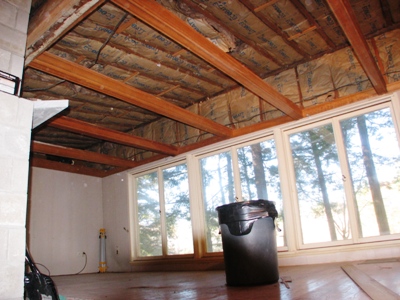
Living room ceiling tiles gone. Now to strip the beams
Second view
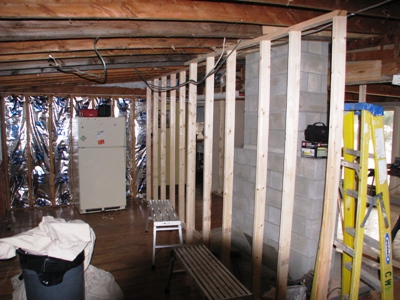
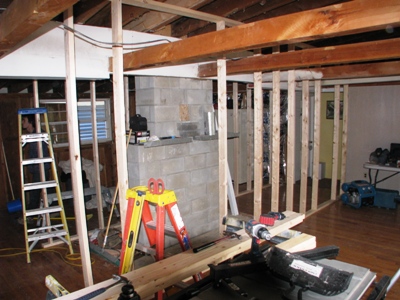
Temporary walls in place in order to install a new
steel beam.
Temporary wall on living room side almost done.
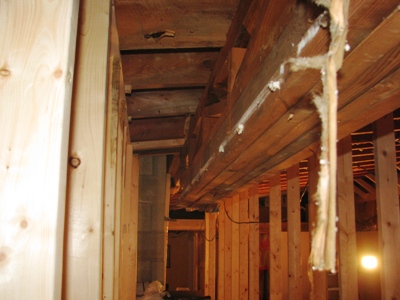
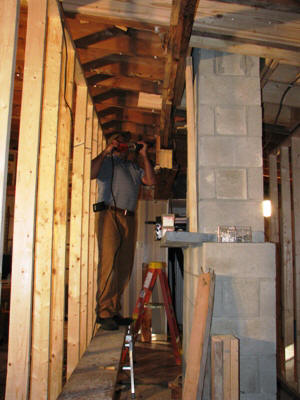
Remaining existing beam to be removed.
Cutting out the last of the old beam.
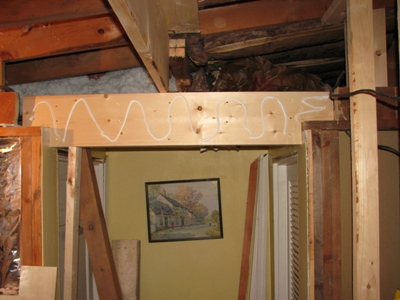
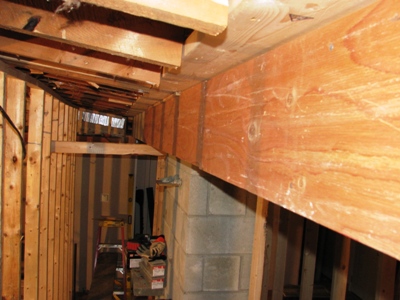
Installing a Quad Beam with glue in between layers.
Now it's time to add 1/2 plywood gusset to 2x12 wood beam.
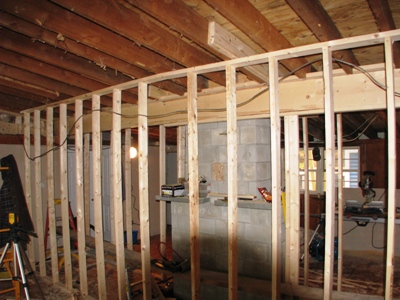
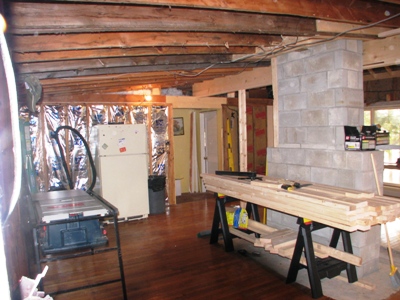
Wood beam is done and ready to receive steel beam.
With temporary walls now out of the way things really open
up.
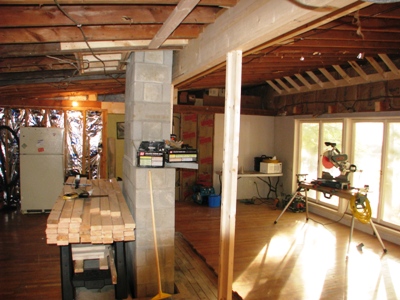
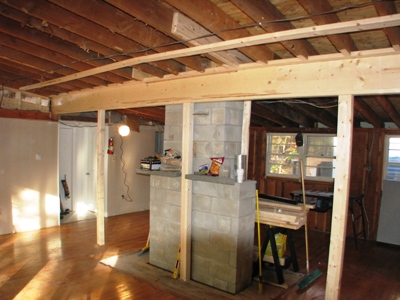
View from Master bedroom foyer.
Wood beam with temporary posts in place and waiting for
steel beam.
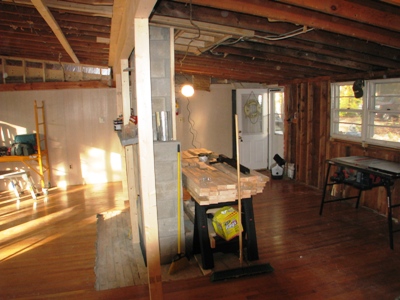
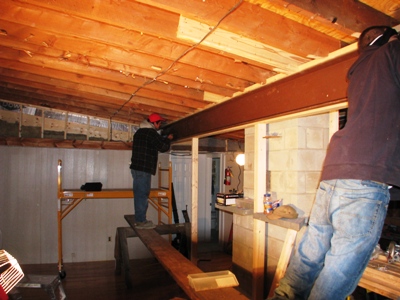
View from future laundry room.
Installing steel beam to supporting wood beam.
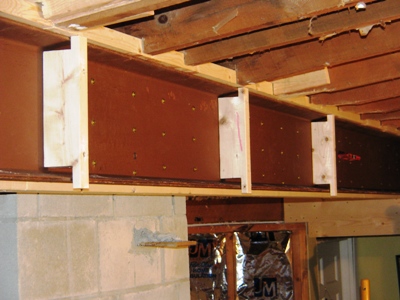
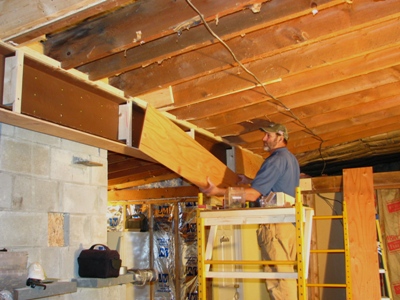
Blocking beam to complete the boxing out process.
Apply plywood to cover beam and make ready for sheetrock.
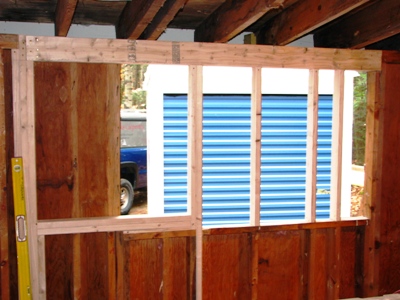
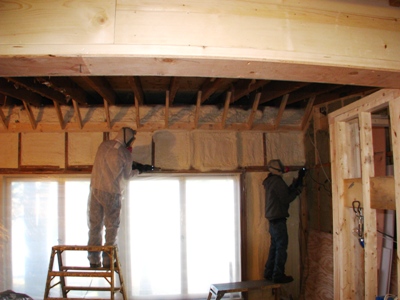
Re-framing kitchen window opening.
Foam spray added to 3-1/2" living room wall.
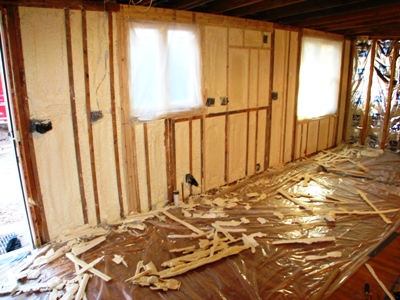
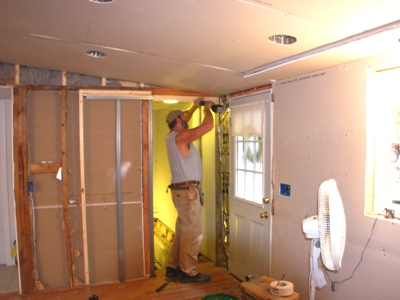
Kitchen wall also gets the foam spray.
Drywall installation begins and pocket door to be installed.
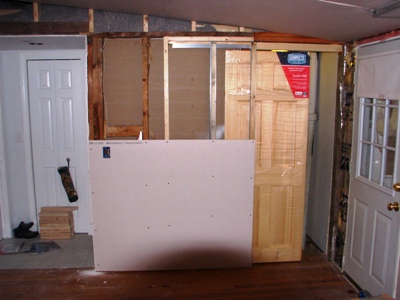
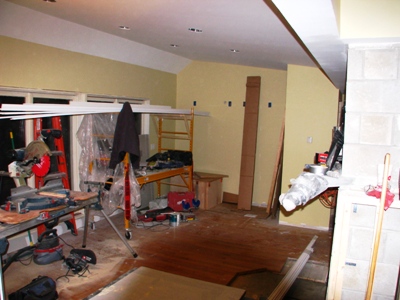
Pocket door installed. Time to cover up with
sheetrock.
Drywall completed and one coat of paint added throughout.
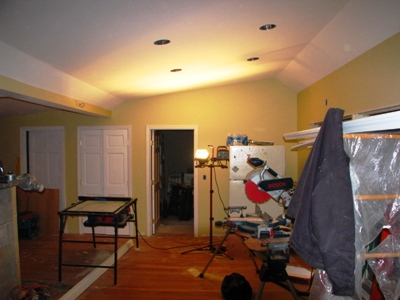
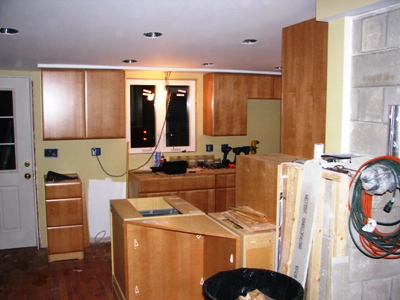
Installed 3 new doors. Middle door to be location of
washer/dryer.
Kitchen cabinet installation begins.
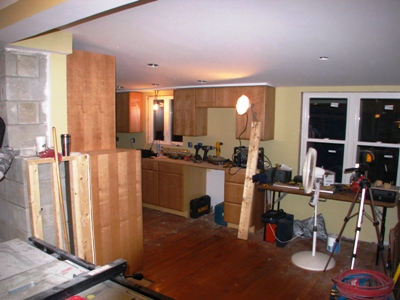
Cabinets ready for hardware.
Final Product "Before
& After"




|

