|
Falmouth Kitchen
Here we will
be installing new kitchen cabinets, a new tiled floor, and a
custom built bench to be used as a dining area. The goal
with this project is to open up the living space, by tearing
down a wall which now separates the dining area and kitchen.
Once the wall is down, we'll be re-wiring for the new
kitchen and doing some tile work. There is also a 3/4"
rise/hump in the floor at the kitchen entry which will need
to be removed before tiling begins.
Once the
tile has been grouted we will then proceed to install
cabinets, countertops and finish off with the custom bench.
Before Pictures
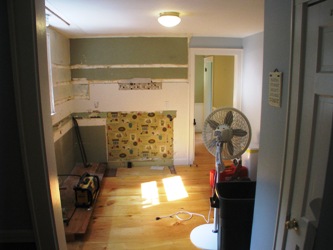
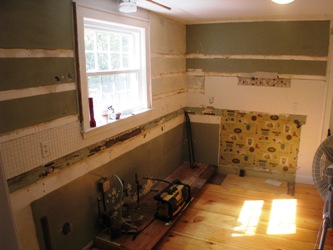
View from the kitchen entry with cabinets removed.
A second look at the kitchen area.

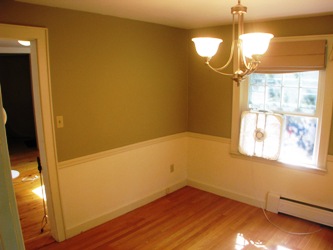
View of dining area from kitchen.
View of dining area from front entry.
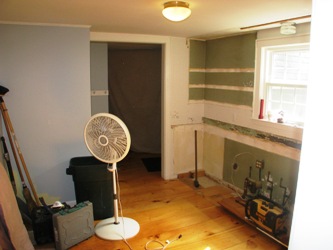
View of kitchen from dining area.
Work Begins
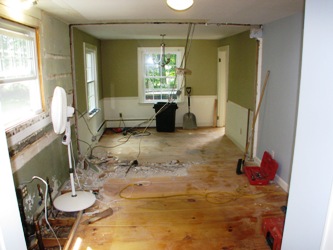
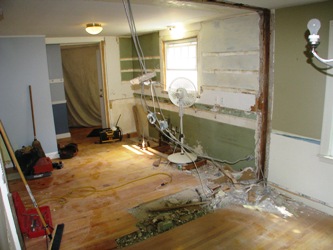
The wall separating rooms is now gone.
Second view from dining area.
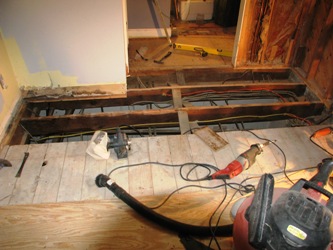
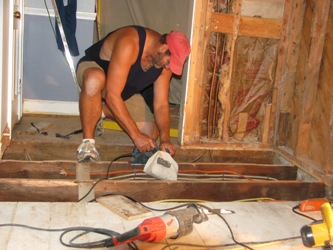
Now it's time to remove the 3/4" rise in the floor.
Plain down the rafters will eliminate the gradual rise.
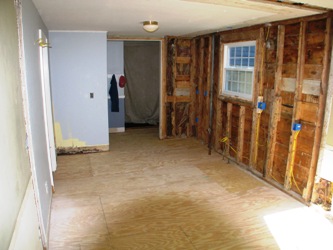
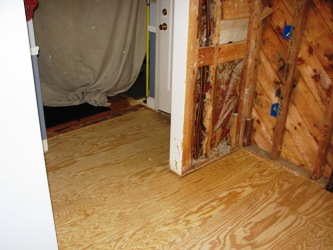
Underlayment is now in place for tiles to be installed.
Location of the 3/4" hump in floor at doorway is now gone.
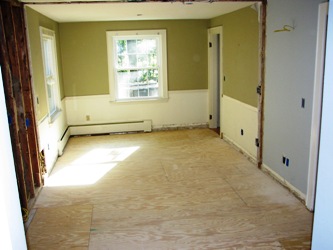
View from kitchen entry.
Cabinet Installation & Bench
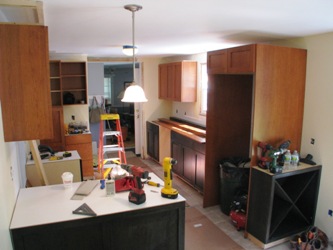
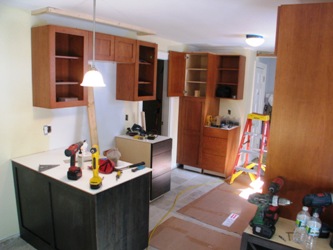
Cabinets are mounted
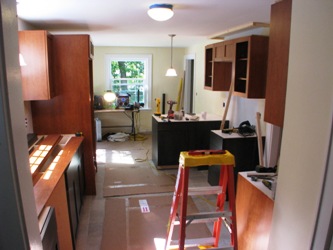
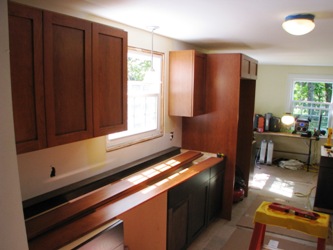

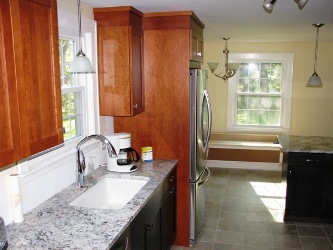
Countertop is now in place
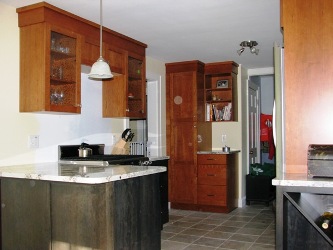
Just waiting for tile backsplash at this point
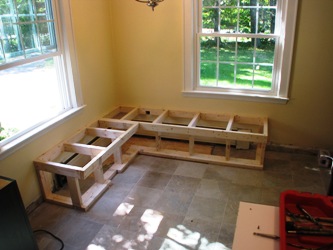
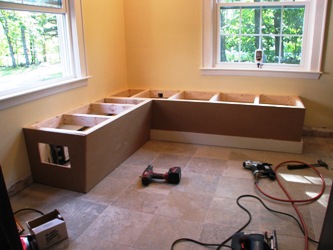
Staring bench with simple framing
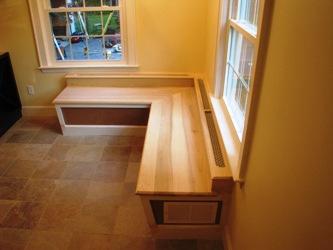
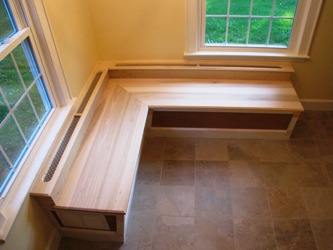
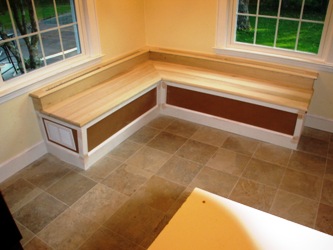




|

