|
Extreme Remodel Without question, I
truly enjoy my job. Reason being, it rarely becomes
monotonous. And every once in a while, a job comes around
that poses a challenge I just can't wait to tackle. In this
particular case, the homeowners have requested to have the
Bathroom & Kitchen remodeled, along with a new deck. The
challenge is to complete 80% of the work in 10 working days.
This would mean having a functioning single Bathroom and
Kitchen sink as well as a handicap ramp completed in that
time frame. Because the home is modest in size, I suggested
the owners take time away for a couple weeks. This would
allow me and my sub-contractors to have free reign of the
space.
Our goal is to provide a larger Kitchen & bath, and a
deck which would now having railings!!! Obviously, safety
was a major concern, but also having a deck which could
accommodate family gatherings. The Bathroom will have a new
whirlpool tub, toilet, pedestal sink, and tiled floor and
shower area. It would also increase in size by about 14
square feet. The Kitchen is the one area that will receive a
much needed expansion. With the existing size at only 8' by
12', we will be removing the exterior gable end wall and
utilize the porch space as an addition to the kitchen.
Making it a 4 season space will allow to increase this space
by 60 square feet!!
So here we go! 10 days of fun in the sun for a crew of 4
to make this home an
Extreme Remodeling!!
Preview
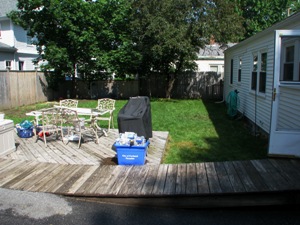
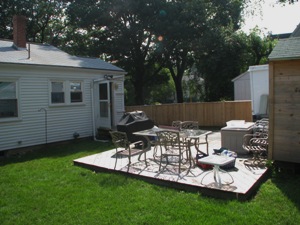
Existing handicap ramp with no rail!!!
Ground level patio deck
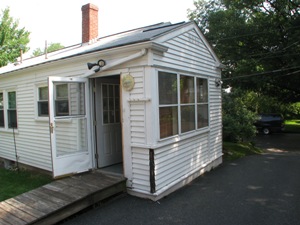
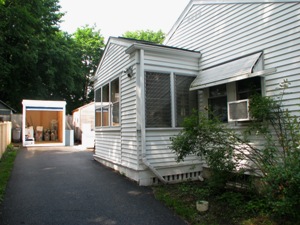
Ramp leading into 3 season porch
All porch windows coming out
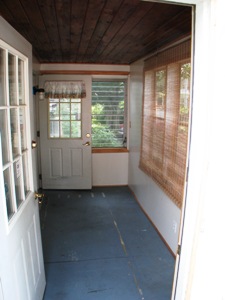
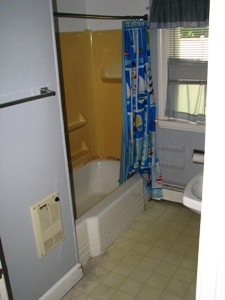
Entrance to porch soon to be kitchen
Existing tub/shower to be removed
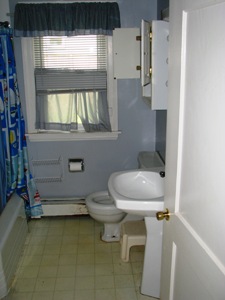
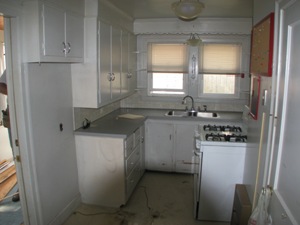
Toilet, sink cabinets to be replaced
Only 4 feet now exists between cabinets!
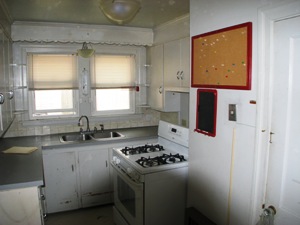
Very little space to function as it is
DAY ONE
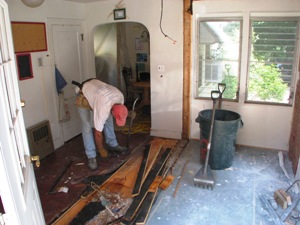
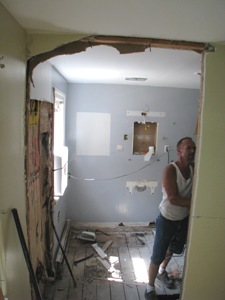
Removing old sub-floors, and gable wall is
now gone
Wall to be moved 12'' into bedroom
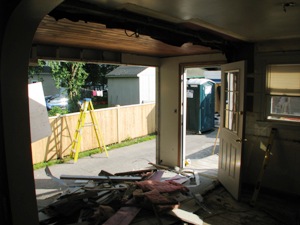
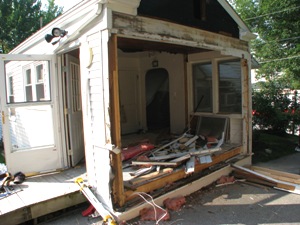
Porch wall to be reframed
View from outside of "what was"!
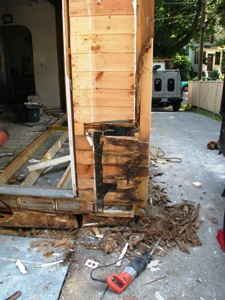
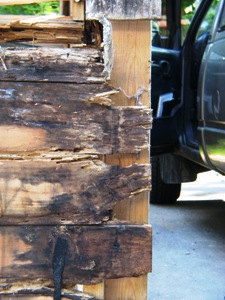
All rot to be replaced...and there is much!
Close-up of rotted corner
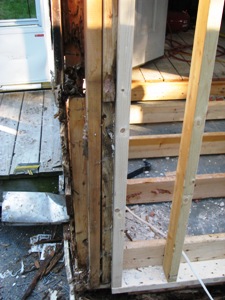
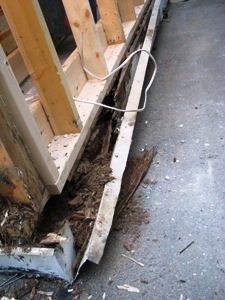
As a matter of fact...there wasn't a corner!
Porch sill rotted to the core
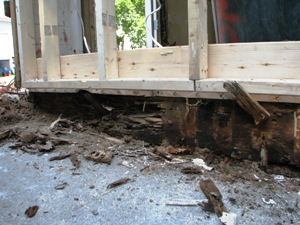
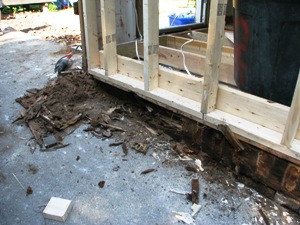
View #2 of rot
Another perspective of what ants can do.
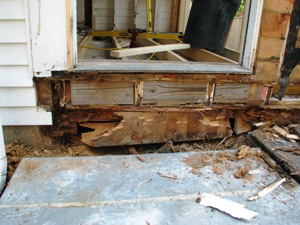
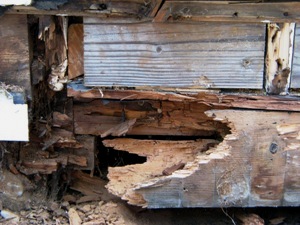
Rot under door
Ants can really do extensive damage
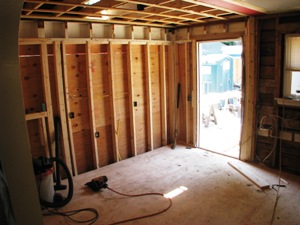
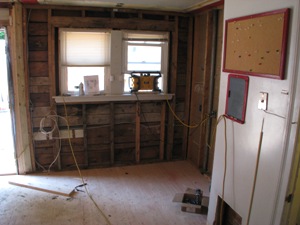
Porch wall now closed in and ready to
insulate
Old kitchen is gone!
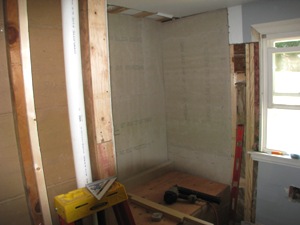
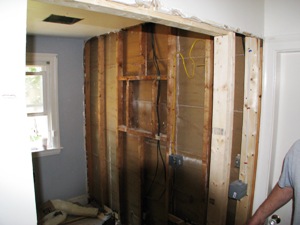
Using Hardibacker board for tile
Toilet & sink now gone.
DAY'S 2 & 3
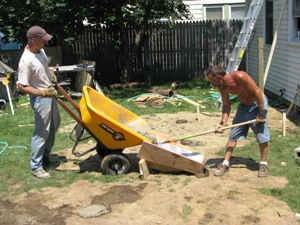
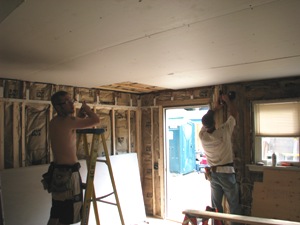
Pouring cement into sonu tubes
Sheet rocking begins
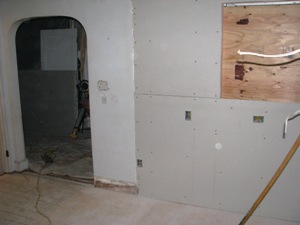
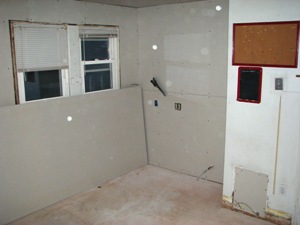
Sheet rock view #2
Sheet rock view #3
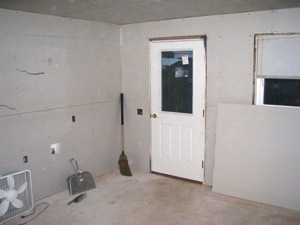
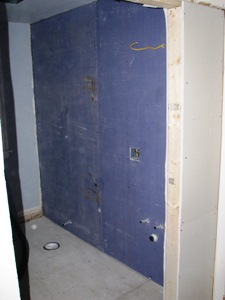
New entry door and new sub-floor in place
Blue board in Bathroom
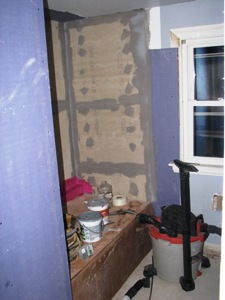
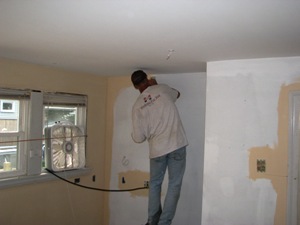
Tub/shower ready for tile
Sheet rock primed and getting 1st finish coat
DAY'S 4 & 5
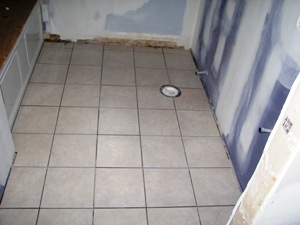
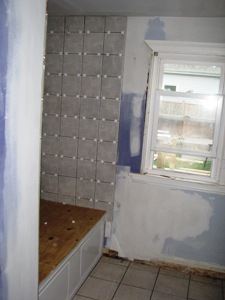
Bath floor tile ready for grout
Shower ready for grout as well
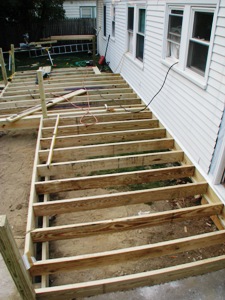
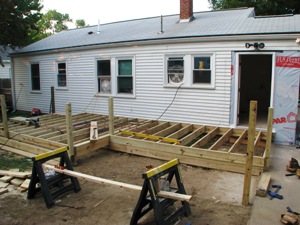
Deck framing begins.
View #2
Days 6 to 10
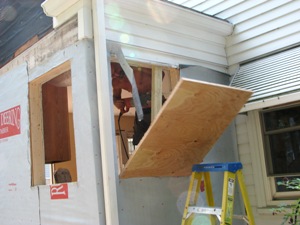
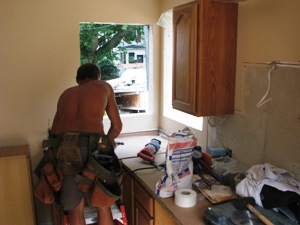
Preparing Window openings.
Clearing space to install windows.
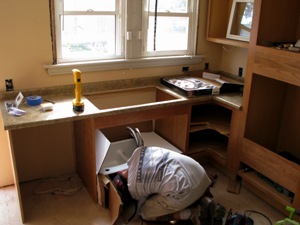
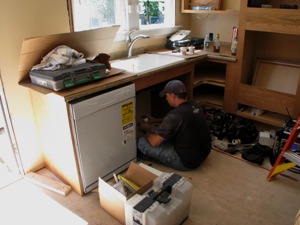
Plumbing in Kitchen begins.
Sink is in. Now to pipe it in.
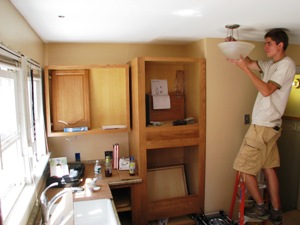
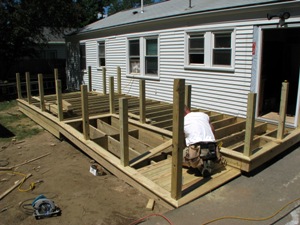
Electrical work begins.
Deck frame is complete. Decking begins.
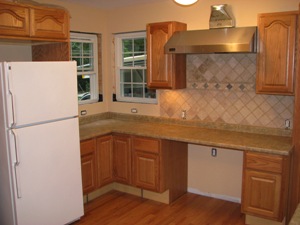
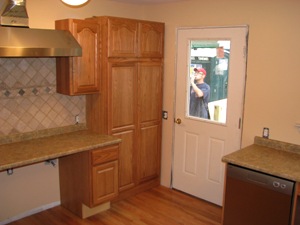
Preliminary view of cabinet installation.
New entry door.
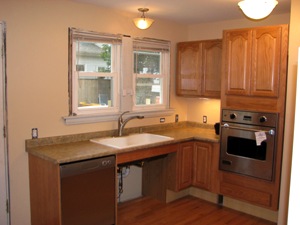
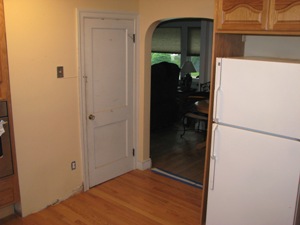
View #3
View into dining area.
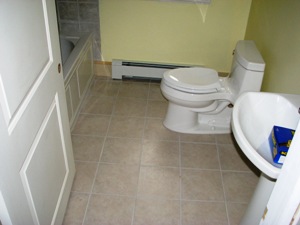
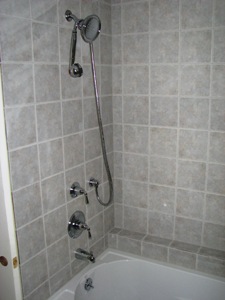
Toilet and Pedestal Sink are in.
Shower fixtures are in.
Before & After Pictures
THE DECK
Before


After
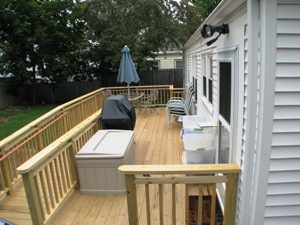
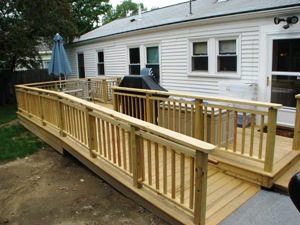
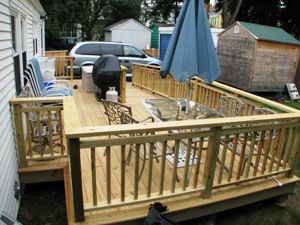
The Porch
Before
After

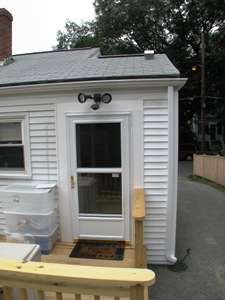

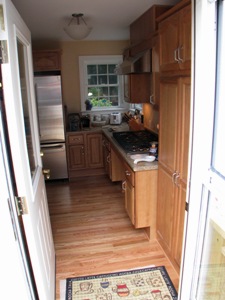

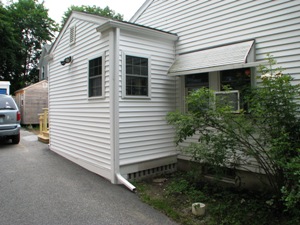

The Bathroom
Before
After

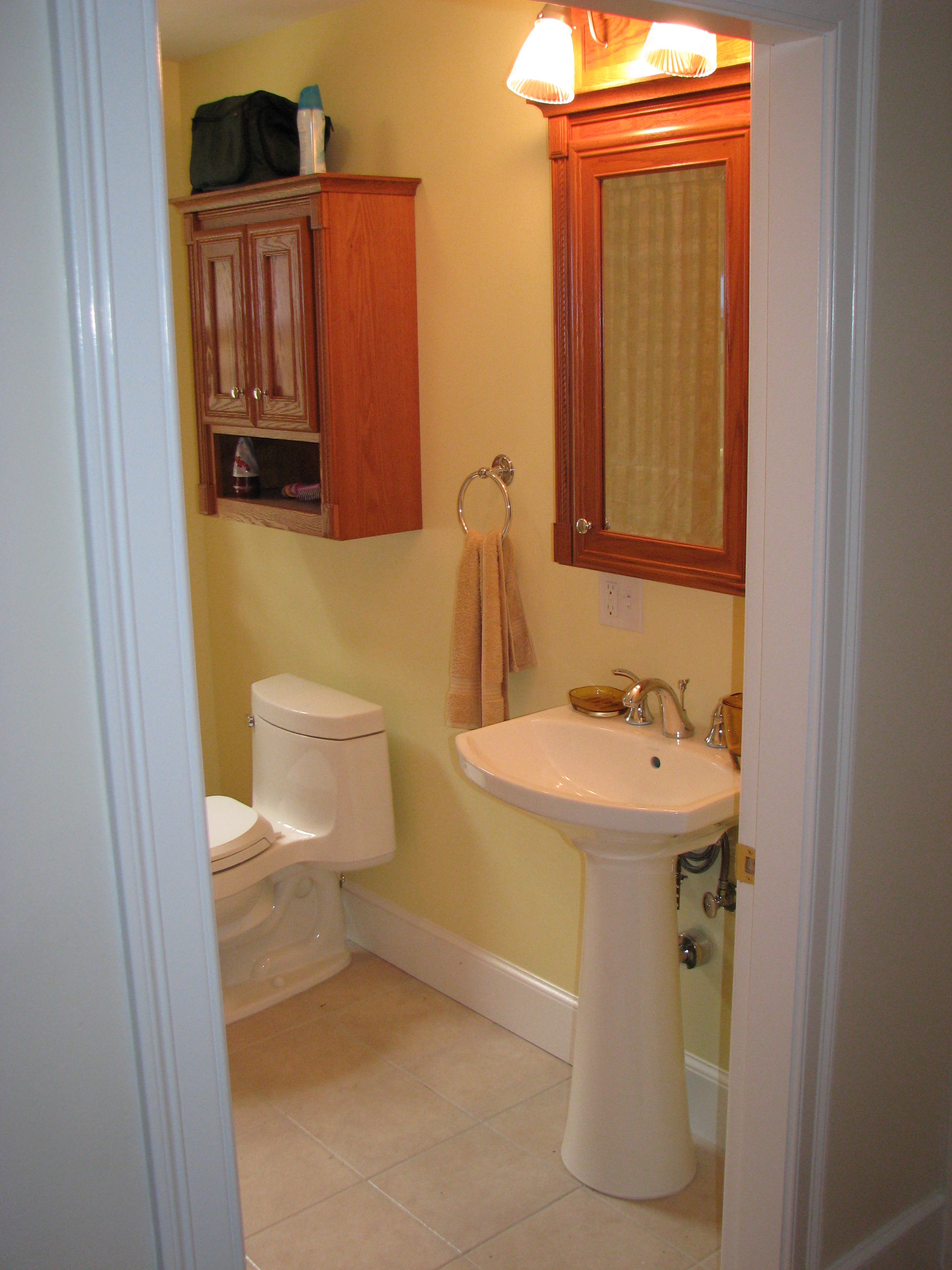

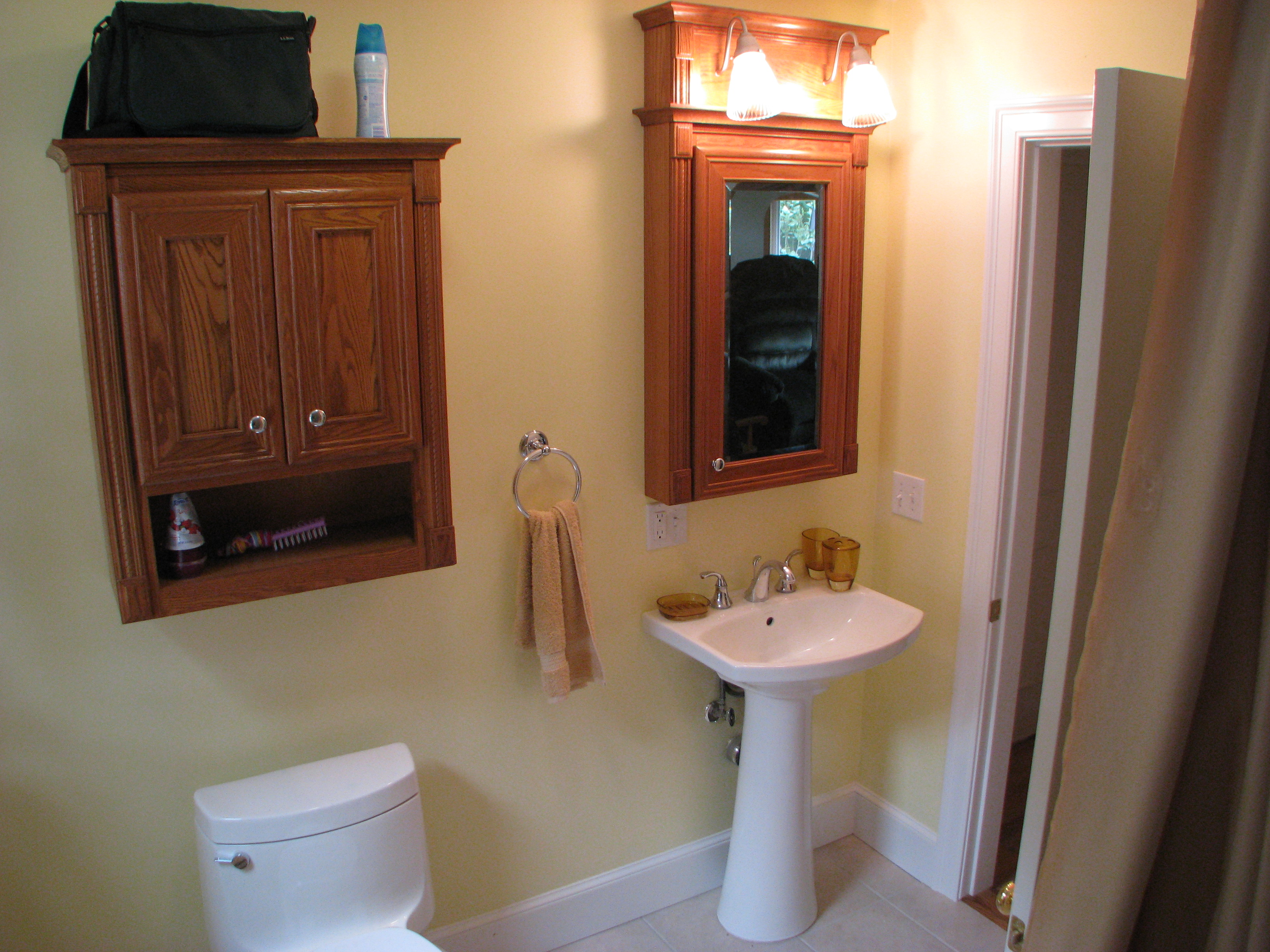

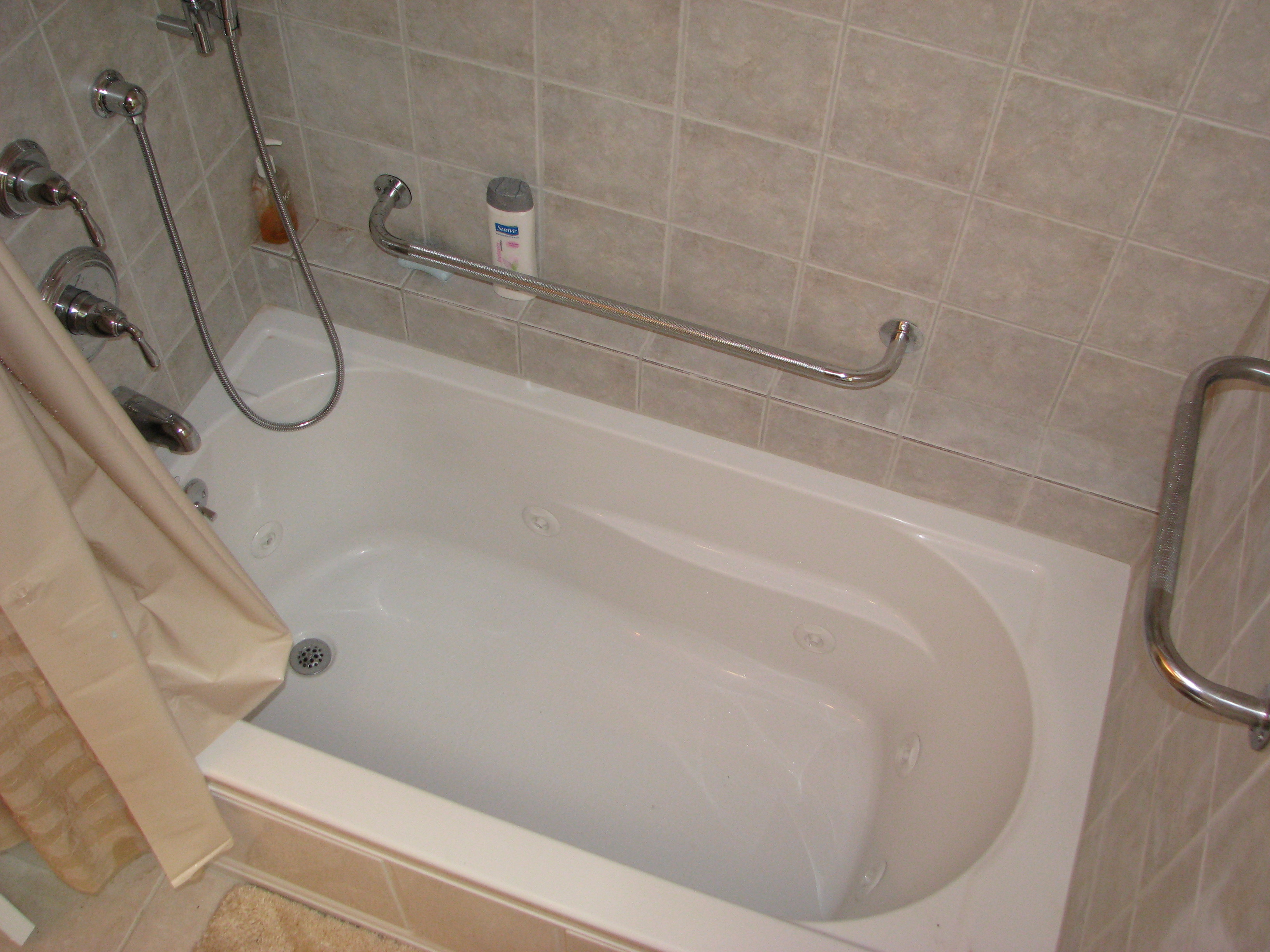
The Kitchen
Before
After

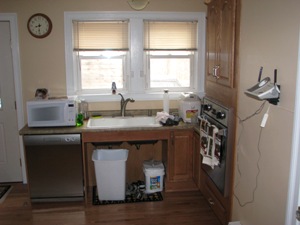

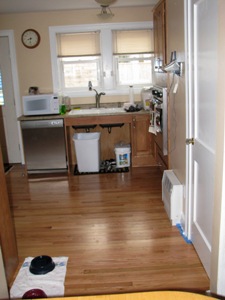

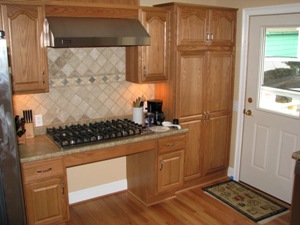
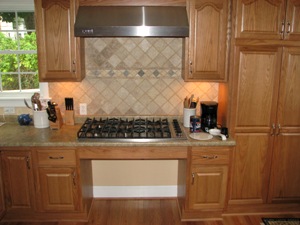
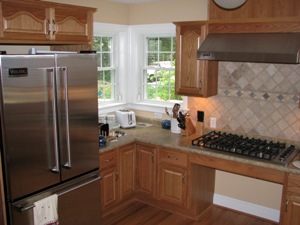
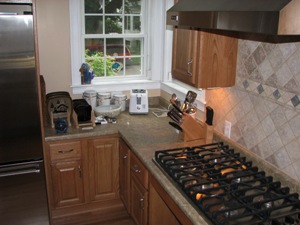
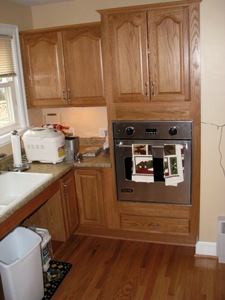




|

