|
Mattis Deck Rot

On this particular project, poor flashing
installation to this patio door created a rot problem leading to an "ant
problem". The ants have since been eliminated, however the rot remains
until now. This job will involve; removing the first layer of KD 2x10
framing, then a 3/4" layer of plywood (which was installed to compensate
for the outside corner trim "a mistake in my opinion") and the 2x8 PT
ledger board which the deck joist are attached to. I found no
flashing whatsoever attached to this deck except for Ice & water shield
under the door sill. Once the rotted material has been removed and new
material set in place, I'll be installing a flashing system which I
design to keep the deck off the house by 1/2 an inch using 1/4" strips
of aluminum attached to the back of the ledger. Then a 16" white
aluminum flashing with drip edge will be placed against the wall and
will essentially tuck under the first course of siding by 4 inches
making this deck virtually water proof against the house.
One bit of advice to pass along regarding
any deck installation would be to always make sure your new deck is set
1- 7" step below the top of the door sill. This eliminate any water
issues when most people rarely remove that 3-4" snowfall, which
essentially slowly melts and ends up seeping into and under your door
sill.
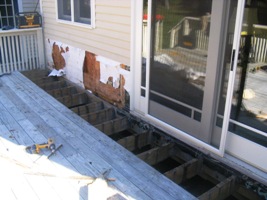
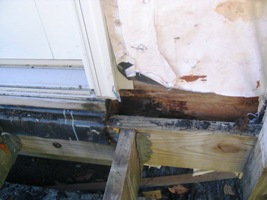
Decking now stripped and ready for demo
Existing rot at the right side corner
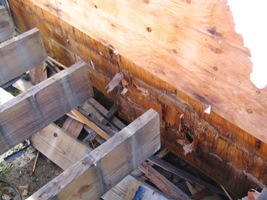
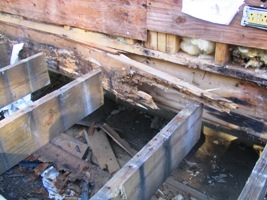
Existing plywood rotted right through
As well as the 1st 2x10 KD frame
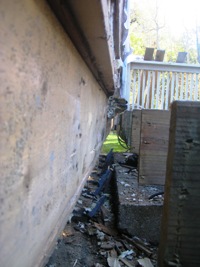
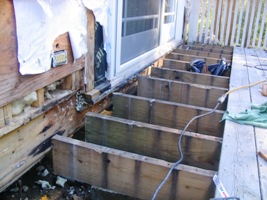
Rotted wood has been removed leaving a 5"
space
View from the deck surface after rot removal
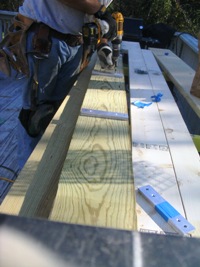
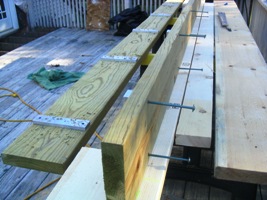
Applying 1-1/2" x 7" Aluminum strips
6" Lag screws will be used to secure the ledger
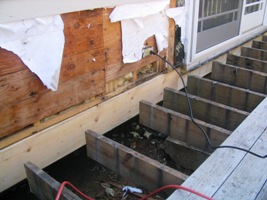
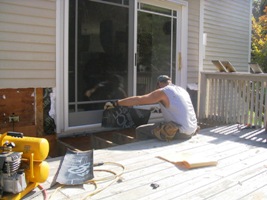
New 2 x 10 framing sub-ledger now in
place
Applying ice & water shield to exterior
plywood
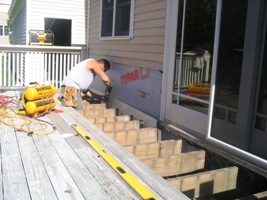
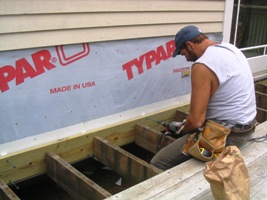
Installing 16" drip edge
New PT ledger screwed in place
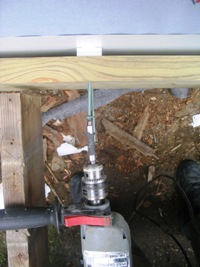
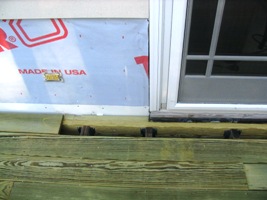
Overhead look of the 1/2" space between
ledger and wall
Decking now in place

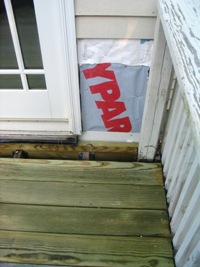
Rotting hole before repairs
View of repairs after
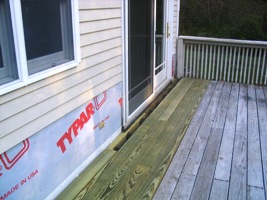
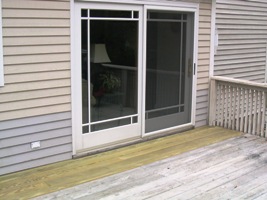
With decking just about done, were now ready for siding
Job is now completed
|
