Peaks Island
Kitchen
Remodel

This will be our third visit
over the past three winters to the Peaks Island Cottage for
remodel work. During this time the esthetics to the cottage
have changed dramatically for the better. New exterior trim
work, and with bedrooms & bathrooms left undone, they
now have been revamped and completed to a more inviting
atmosphere. However this time around we are focusing our
attention in the kitchen. In place were metal cabinets,
uneven flooring, leaky faucet and a ceiling that needed lots
of attention. Our goal is to correct all of these issues and
when completed will transform the kitchen into more modern
yet functional space. The pictures below will provide a view
of the step by step progress until completion.
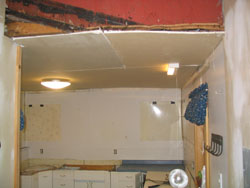
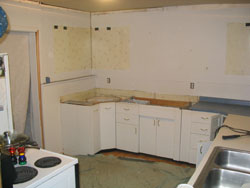
Wall cabinets removed w/uneven ceiling
View #2
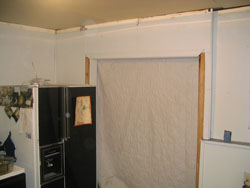
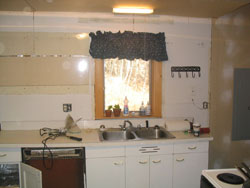
Refrigerator to be relocated from this area
View #4
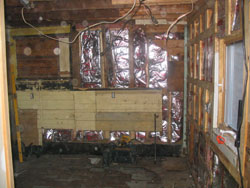
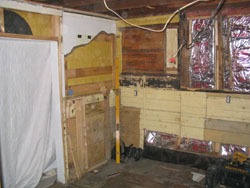
What once was...is no longer!
View #6
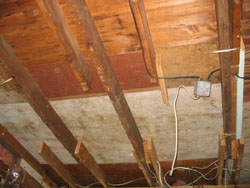

Ceiling joist in pieces! What held it up?
2x8 Ceiling joist added to remove sag in floor.
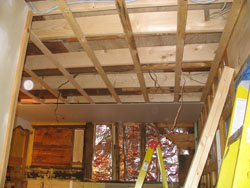
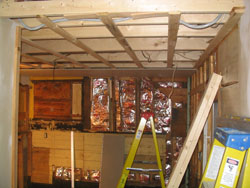
Ready for sheetrock!
We now have a level ceiling!
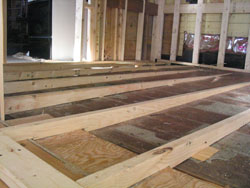
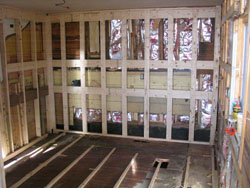
Floor leveled at 3" in some areas!
Walls reframed to plumb and squared
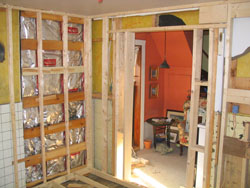
Reframed existing opening to 36"
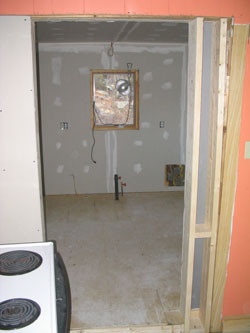
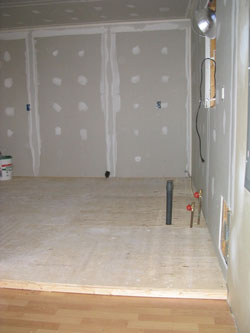
Viewed from stairwell foyer into Kitchen
Sub-floor in place as well as sheetrock
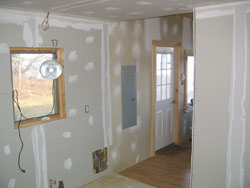
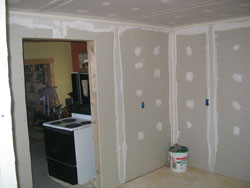
View of transition of kitchen to entry area
View into stairwell foyer
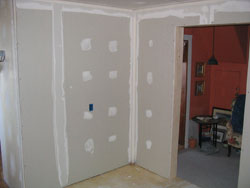
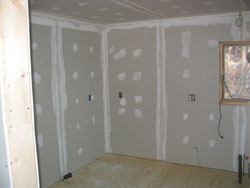
Future home of refrigerator & storage cabinet
View #4
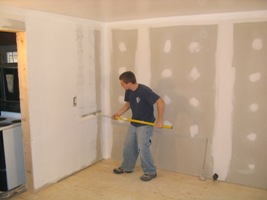
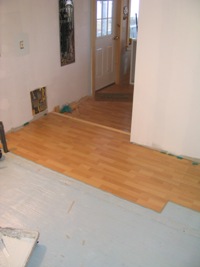
Painting begins! Joe loves to paint
Laminate floor install begins
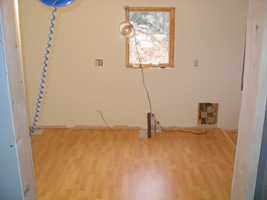
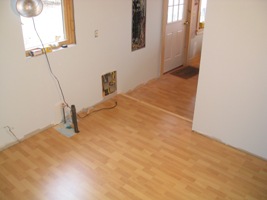
Completion View #1
Completion View #2
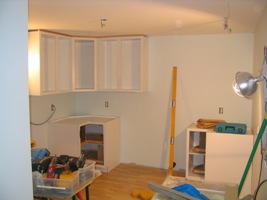
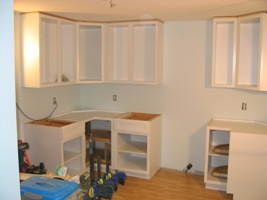
Kitchen install begins
View #2
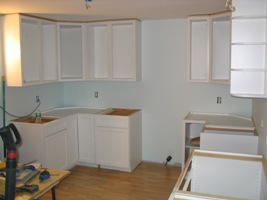
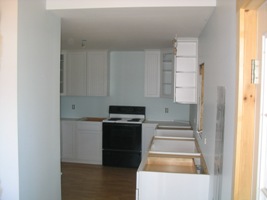
View #3
From this point all we need are knobs......
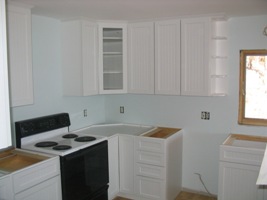
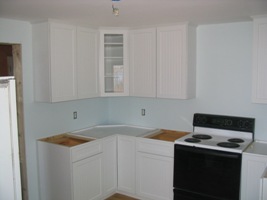
.......and the countertops
View #3
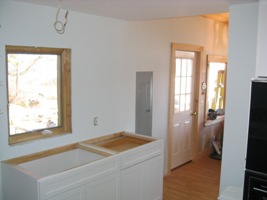
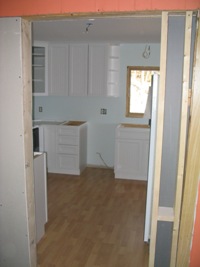
View #4
View #5
At this point, the
countertops will ordered. Once they arrive, they will be
installed along with a new sink, new appliances, window and
door trimmed, baseboard, under cabinet lighting, and cabinet
knobs will finally complete this job.
The Final
Before & After

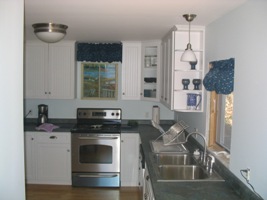
Before View #1
After View#1
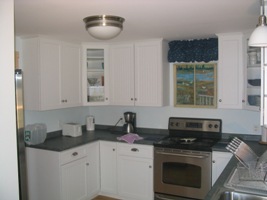
After View #2

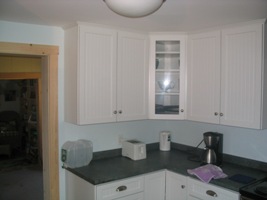
Before View #2
After View #3
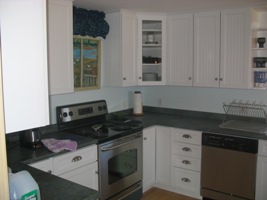
After View #4

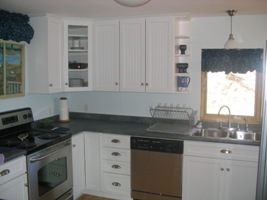
Before View #3
After View #5

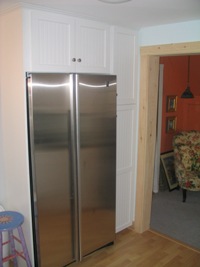
Before View #4
After View #6
|
