Portland Home
Addition

Expansion to a home not only
adds value, but it represents the thoughts, ideas and long
awaited dreams of having that extra space to make a home
more functional and practical when it is well thought out.
In this case, the homeowners after careful planning and a
desire to create a larger kitchen with an adjacent
dining-living room area, we feel have put together a great
floor plan that will accomplish the goal of having an area
ideal for social gatherings. For Craig and I the task is
simple; frame the addition, trim the exterior, install a new
roof and windows, and complete the siding to match the
existing home. Once we've completed our objective, our
ambitious and motivated homeowners will complete the
interior design from floor to ceiling. At this point we will
provide pictures of our work, but when the interior has been
completed, we will hopefully be able to provide pictures of
the finished interior as well.
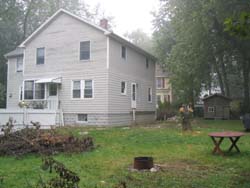
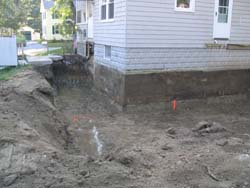
And so it begins...... Preparing for foundation footing
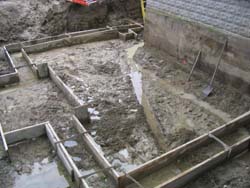
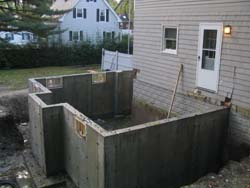
Footing form in place Foundation poured and ready for backfill
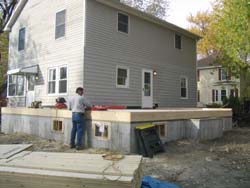
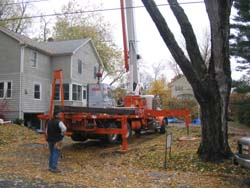
Deck is in place and ready for walls Quality Crane services sets the beam
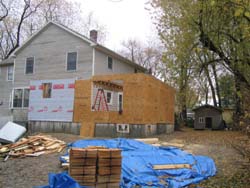
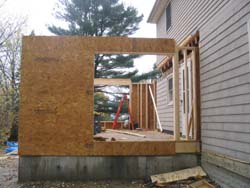
Walls are framed and in place Future home of a Patio Door to a deck
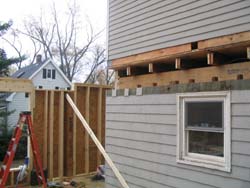
To the right & center will be beam to support 2nd floor.
Once the beam is in place and the roof has been installed,
the walls to this area will be removed to create a much
larger living space.
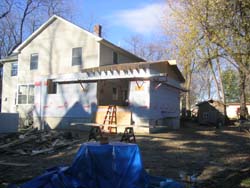
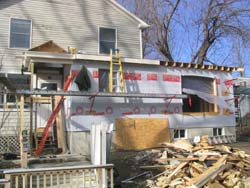
Roof framing begins With Roof framing complete...Trimming begins
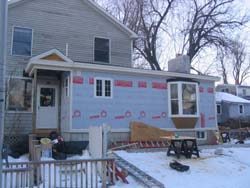
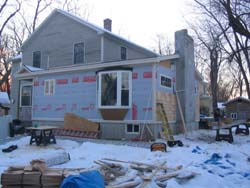
Exterior trim is complete and ready for......White Cedar
Shake siding to be installed
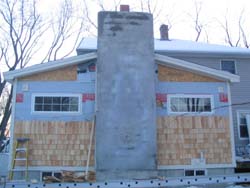
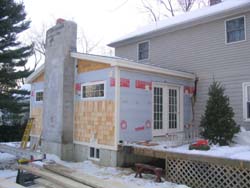
Exterior Trim view #3 Exterior Trim view #4
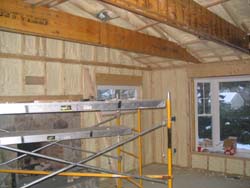
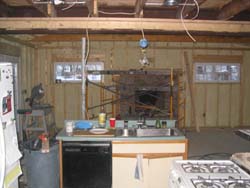
Interior walls now have foam insulation View from what was the existing kitchen
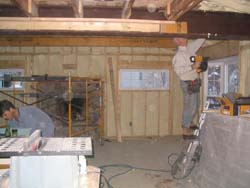
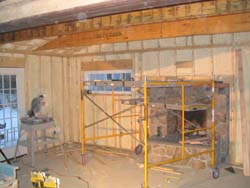
Homeowners "sweat-equity" in action!
Interior view from front interior corner
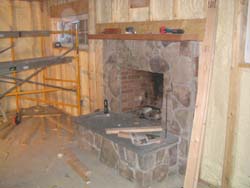
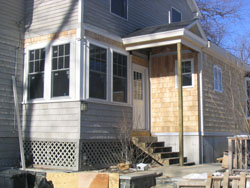
Fireplace installed with cultured stone
New Porch windows
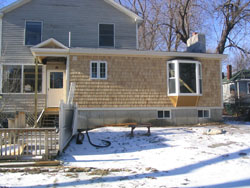
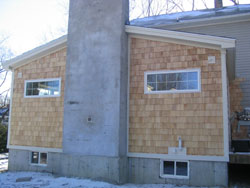
Outside complete view #1
Outside complete view #2
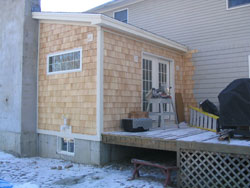
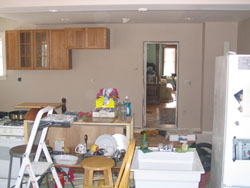
Outside complete view #3
Inside finish work started view #1
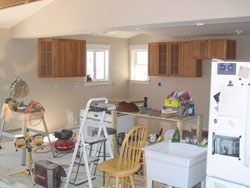
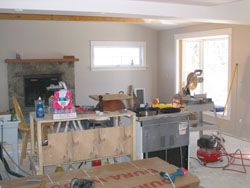
View #2
View # 3
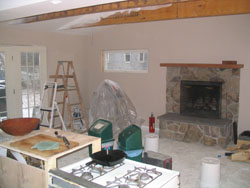
View #4
The following pictures
below are the finished product:
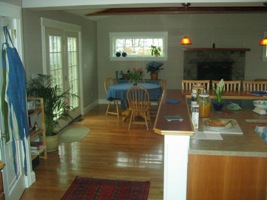
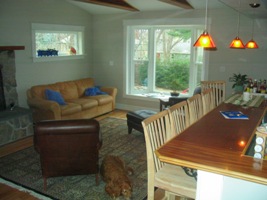
View #1
View #2
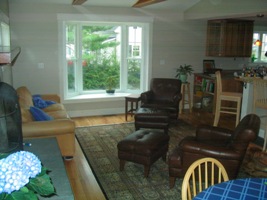
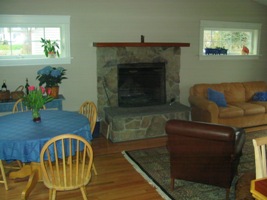
View #3
View #4
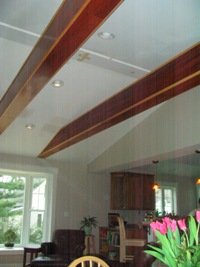
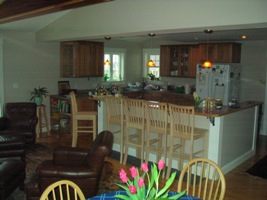
View #5
View #6
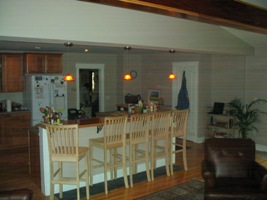
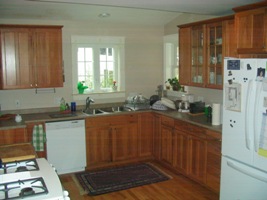
View #7
View #8
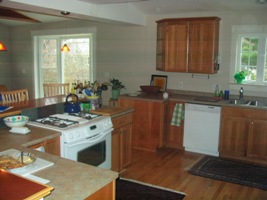
Final View
To his credit, the homeowner was responsible to complete all
the finish work in the addition which included; Painting,
Flooring, Cabinets & Counters, Door & Window Trim,
Baseboard, and Floor tile. Job well done!!! Thank you Bob
for everything.
Customer's Testimonial
Bob & Maggie
Daigle
2/13/06
In mid-2005 Maggie and I decided to build a
kitchen / family room
addition to our home in Portland. We requested several
bids from local contractors. From this we had the opportunity
to meet Mike and Craig. From the very start it was clear
that they were both capable and professional. They promptly
delivered a well thought out bid that was competitively priced. The
project was sizeable, and had some interesting complexities.
Throughout the project they stuck to their word – and delivered a
new structure (added to our existing 50 year old house), that was
completed on time and at a quality / detail level that was above our
expectations. Several times during the project we had changes that
were the product of Maggie and I seeing a
“new possibility”. In every instance, we presented the idea and
were able to work with Mike and Craig to incorporate the resulting
changes in design, project scope and timeframe – with Mike and Craig
always open and adding insight into the new concept. Today we have
an addition to our home that we are quite proud of. We give our
strongest recommendation to the individuals. They are highly
capable, professional, and honest – people we consider to be good
friends – quite a statement at the end of a construction project.
Please contact us if you’d like to discuss our experience of working
with Mike & Craig.
Bob and Maggie Daigle, 77 Wellington Road, Portland
Maine 775-0880




|

