Hall Condo

Located in Portland by the Old Port district, this 3rd floor
unit will be undergoing some slight remodeling changes, in
order to add on an additional bedroom and create a new
kitchen. The current kitchen will be transformed into a
Master Bedroom, the bathroom will get a complete "do-over",
some walls will be moved, closets added, and mainly the new
kitchen will now take up space in an existing long and
narrow living room/dining room area. There will be a few
another modifications such as, a new "roof access" skylight,
5 new pre-hung doors, some floor patch work as well as new
flooring in the master bedroom. My job is to prepare the
space for the homeowner to complete the finish work, and
coordinating everything with the electrical and plumbing
contractors hire by the owner. Pictures will be taken as
work progresses.
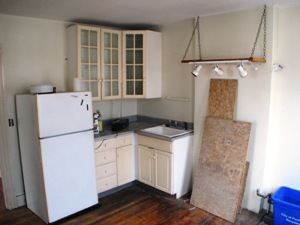
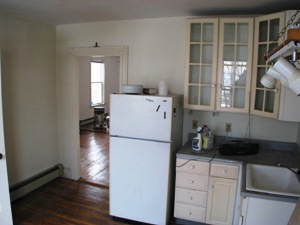
Location of new bedroom Closet
Doorway to receive new door
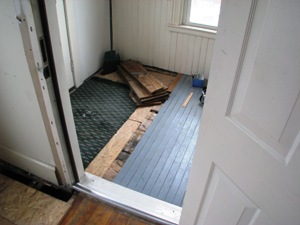
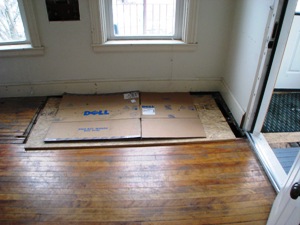
Hallway floor to be patched
Old flooring to be removed & floor patched
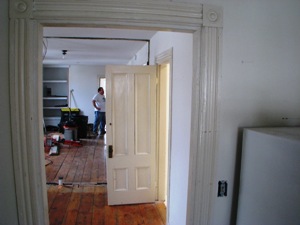
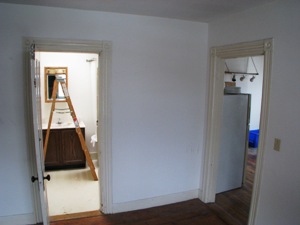
View of living room
Existing bath door coming out
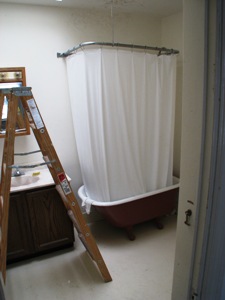
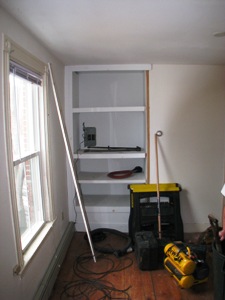
Bathroom to be gutted
Old shelf unit coming out
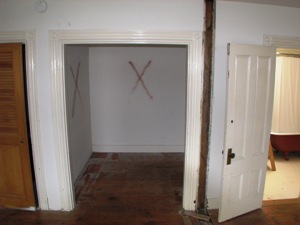
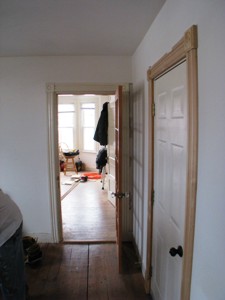
"X" means sheetrock to be removed
Doorway into 2nd bedroom
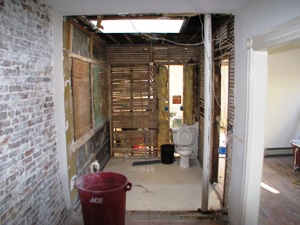
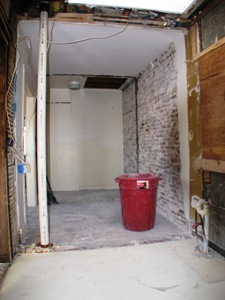
Bathroom gutted
Bath wall gone, brick exposed
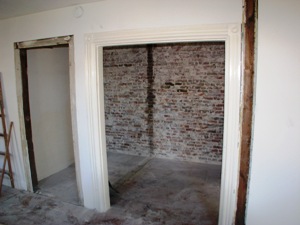
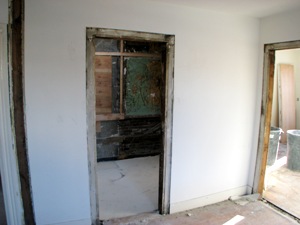
Brick to be cleaned, and future office space
Old bath doorway to be closed in
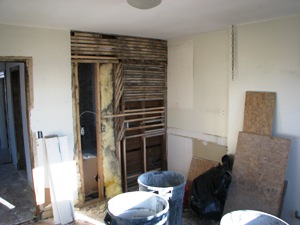
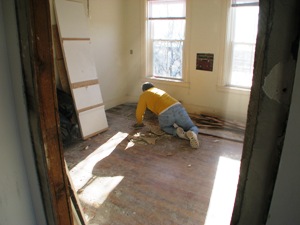
Kitchen cabinets gone, bedroom closet to be
framed
Old flooring out, new flooring coming
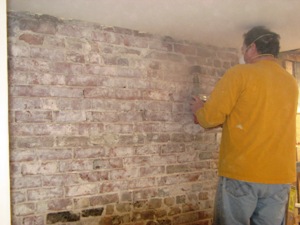
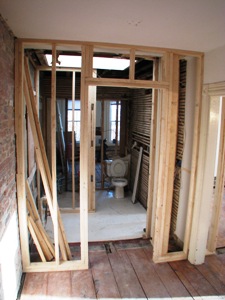
Existing brick gets a cleaning
View of bathroom from office
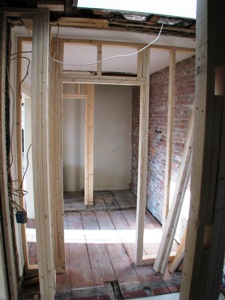
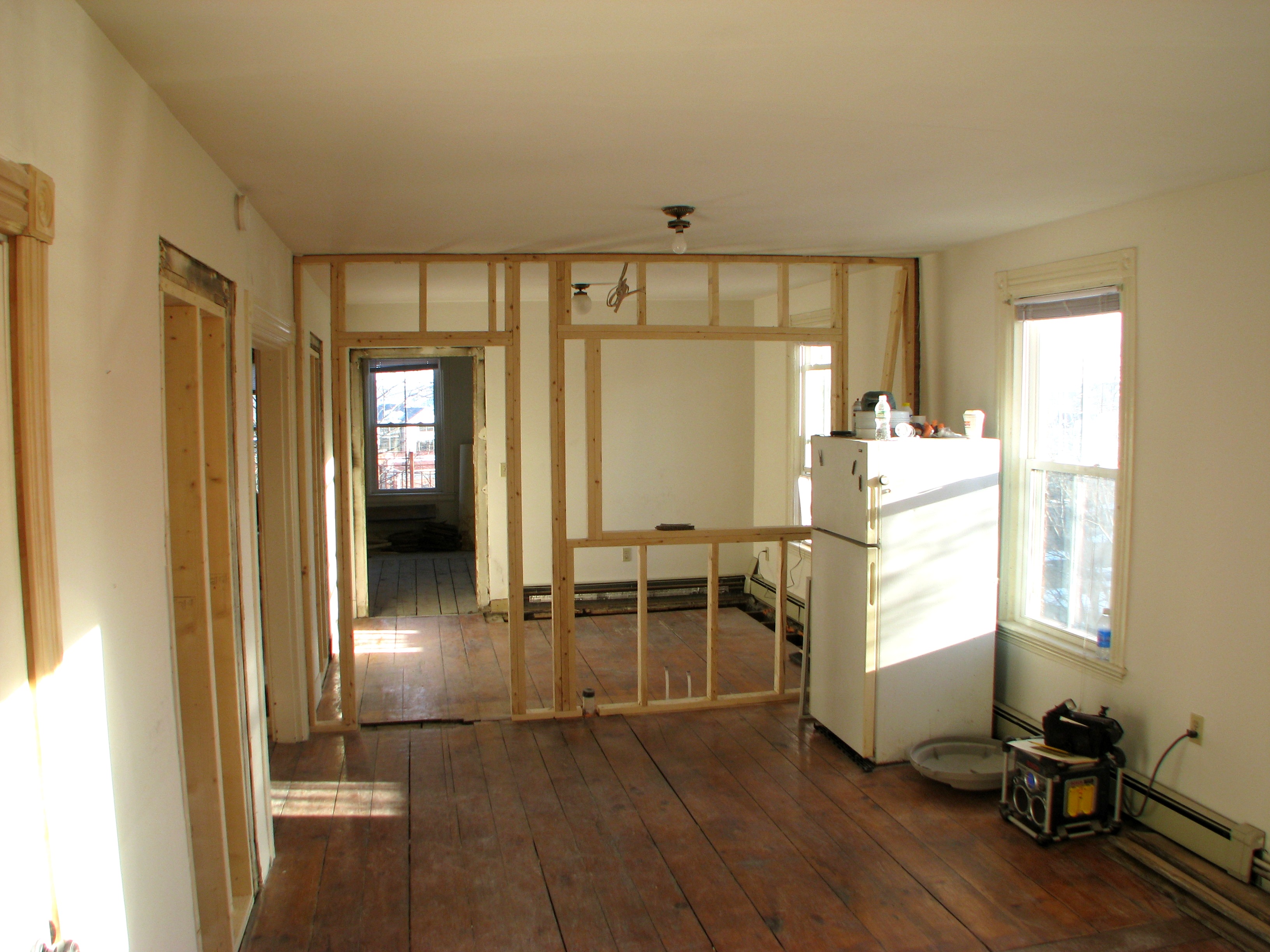
View of office from bathroom
View of new kitchen from living room
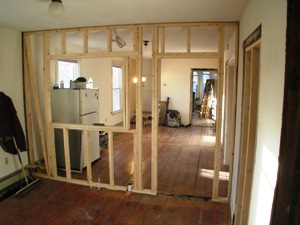
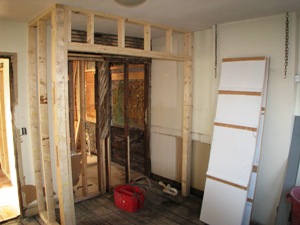
View of living room from new kitchen
View of new closet in new bedroom
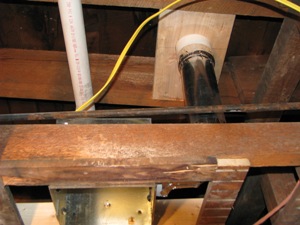
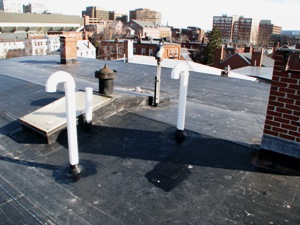
Venting for bath fan in place
Vent stacks for Bathroom and Dryer
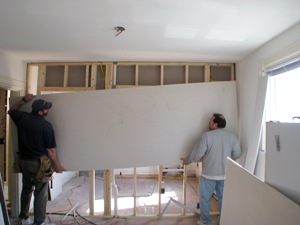
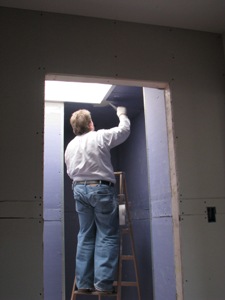
Sheet rocking begins
Drywall taping begins

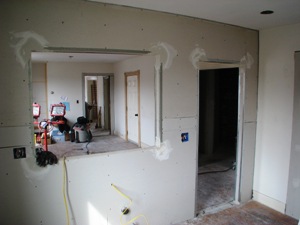
Taping view #1
Taping view #2
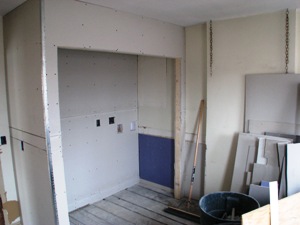
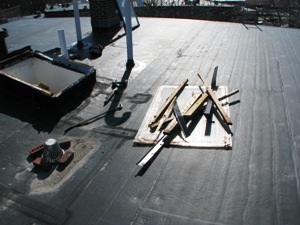
Future bedroom closet
Skylight to be replaced
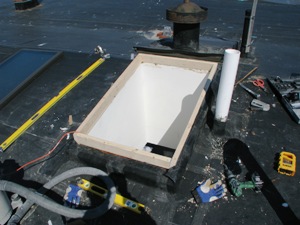
Opening ready for new skylight
Final Pictures
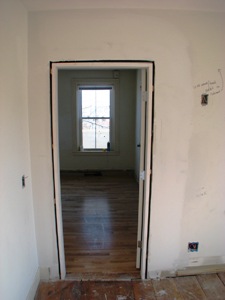
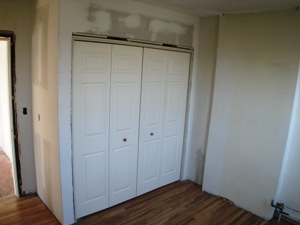
View from Kitchen to bedroom
New Bedroom closet Bi-Folds
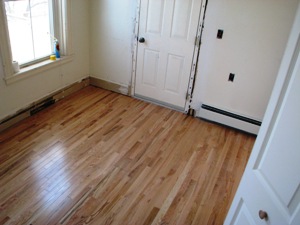
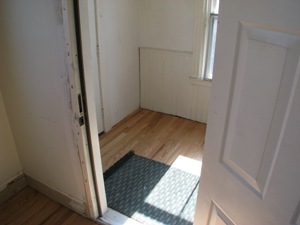
New Pre-finished Oak flooring installed
Back stairwell flooring installed
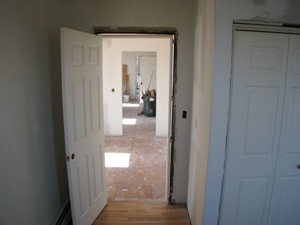
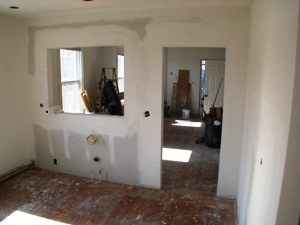
View into Kitchen from bedroom
Kitchen wall ready for paint
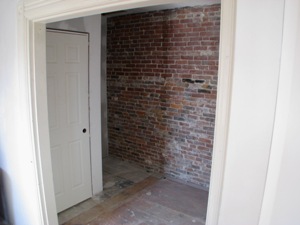
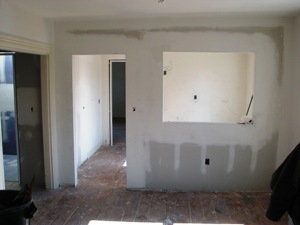
View new office space w/storage closet
Kitchen wall from living room
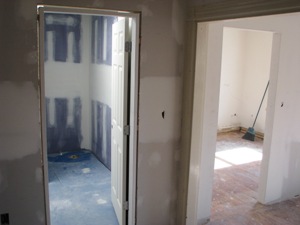
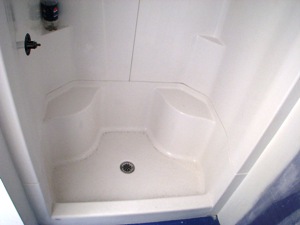
View of Bathroom and kitchen doorways
New stand-shower installed
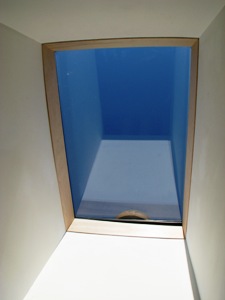
New Fixed Velux Skylight now in place.




|

